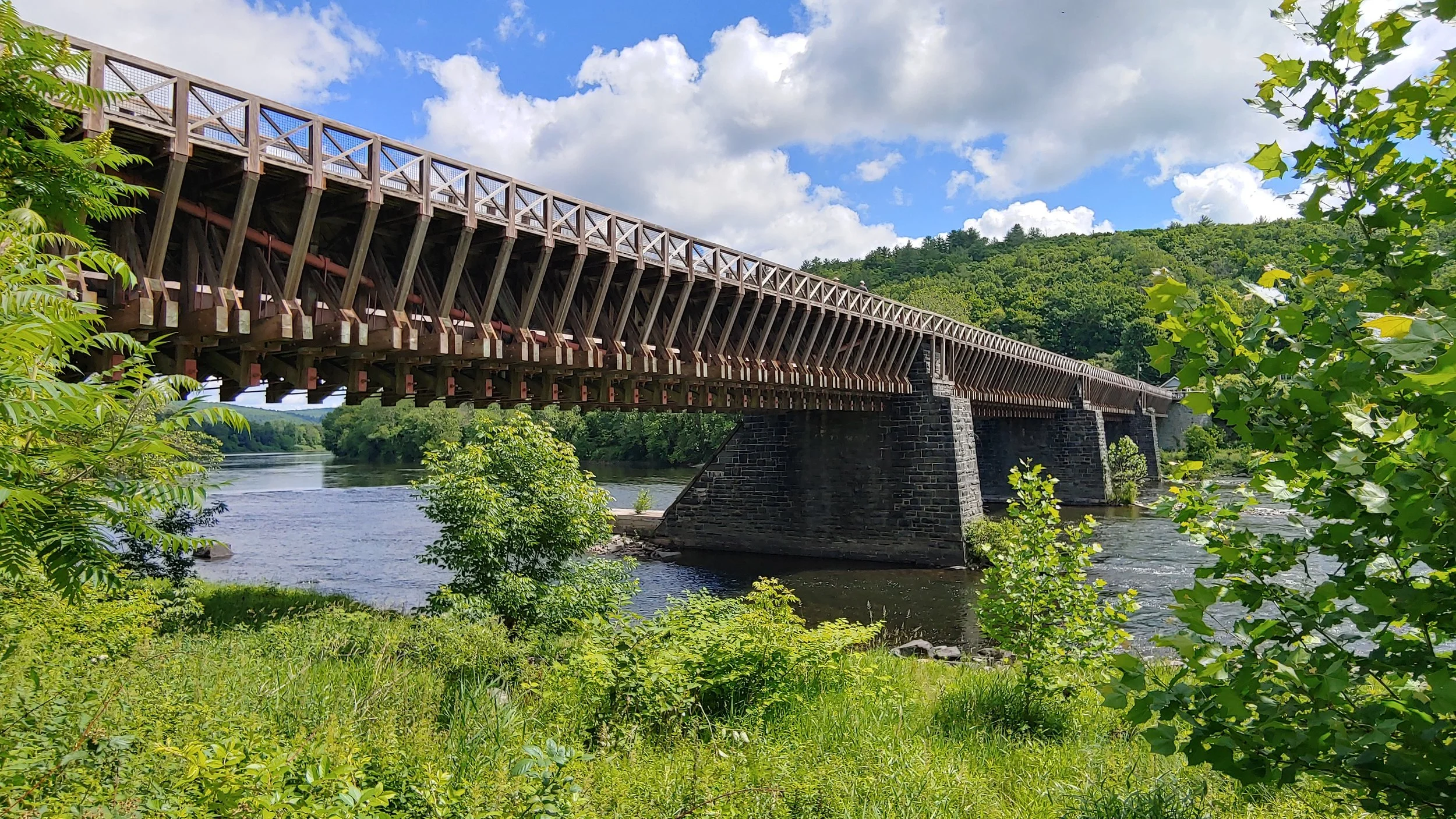Roebling’s Delaware Aqueduct
The original canal, built to transport anthracite coal from northeastern Pennsylvania’s great Lackawanna coal fields to New York City, used a slack-water crossing of the Delaware River between Lackawaxen, Pennsylvania and Minisink Ford, New York. A still pool had been formed by damming the Delaware, into which the boats were brought down through locks built on both banks. They then crossed the river either by momentum or hand haulage along a ferry rope strung between the banks, while the mules were carried over separately on a small rope ferry. Even under ideal conditions the crossing was slow and a serious operational snag. At worst, during high water in spring and fall, the passage was impossible and canal operation had to be suspended days at a time. A further hazard was conflict with considerable traffic of timber rafts on the river. The rafts men, forced to traverse the low canal dam either by shooting it on the water flowing over the crest or passing through a sluiceway, were generally hostile and constantly engaged the canal company in physical and legal harassment. An aqueduct had been projected from the canal’ s beginning. It was included among the scheduled improvements as money from canal profits became available. In February 1846 the canal directors authorized the aqueduct, and by late December two proposals had been received. One was for a conventional, trussed timber six-span structure on masonry piers. The other, submitted by John A. Roebling, a civil engineer of Saxonburg, Pennsylvania, was for a four-span wire cable suspension aqueduct. Following an inspection trip to the Allegheny Aqueduct, a similar structure built by Roebling in Pittsburgh, the contract was awarded for the four span scheme, which was not only cheaper but also reduced impeding flood waters and ice because of fewer river piers. Another major advantage was that the suspension spans could be erected without false work in the river.
The superstructure of the aqueduct is supported on parallel wire cables, one on each side of the bridge, seated on cast iron saddles mounted on squat stone towers that stand about four feet above the top of the trunk described below. Each of the 8 1/2in-diameter cables is composed of 2,150 wrought iron wires spun in place and anchored to eye bar anchor chains. The chains are encased in cement grout to exclude air and moisture and thus prevent rusting, and embedded in stone masonry anchor blocks. The cables are wrapped continuously with a tight fitted wire. The flume was of heavy wood construction holding about 6 feet of water. It was 17 feet wide at the bottom, 19 feet at the water line and 20 feet at the top. Its sides were built up of two thicknesses of 2 1/2 inch untreated white pine plank, laid tight on opposite diagonals and caulked up to the waterline, in effect forming rigid, solid lattice-trussed webs. The floor was of double plank placed on transverse double floor beams which hung from I 1/4 inch-diameter wrought iron rods.
These suspender rods doubled over the cables in stirrup form, and their bottom ends were threaded for the floor beam nuts. They were supported on the cables by means of small cast iron saddles clamped to the cables and prevented from sliding by spacer bars where needed. An 8-foot towpath was cantilevered out from each side of the flume, level with its top. The stiffness of the woodwork, including the flume and the two towpaths, was such that it was capable of sustaining its own weight, leaving the cables to carry their own weight and the water load. The aqueduct superstructure was 535 ft long, with three spans of about 131 ft and one of about 141 ft. Its flume was wide enough to accommodate boats of 130-ton capacity. Placed in service after the last deepening and widening of the canal was completed in 1852, these large boats had the advantage of being river worthy, thus eliminating the need for transshipment on reaching the Hudson. The last boat moved over the waterway in 1898. The Delaware River aqueduct was then purchased privately and converted into a highway bridge. A fire in 1932 destroyed the woodwork on a portion of the structure. A simple floor system was substituted and the toll bridge reopened to the public, giving over four decades of further service. Faced with mounting maintenance costs, the last private owner closed the bridge and in 1979 sold it to the National Park Service. After temporary repairs, the bridge was reopened to pedestrians in 1980. Studies of the soundness of the structure preceded a more permanent rehabilitation which also restored the basic historic aspects of the bridge. The permanent rehabilitation was completed in 1995 and the bridge was reopened to vehicles.

